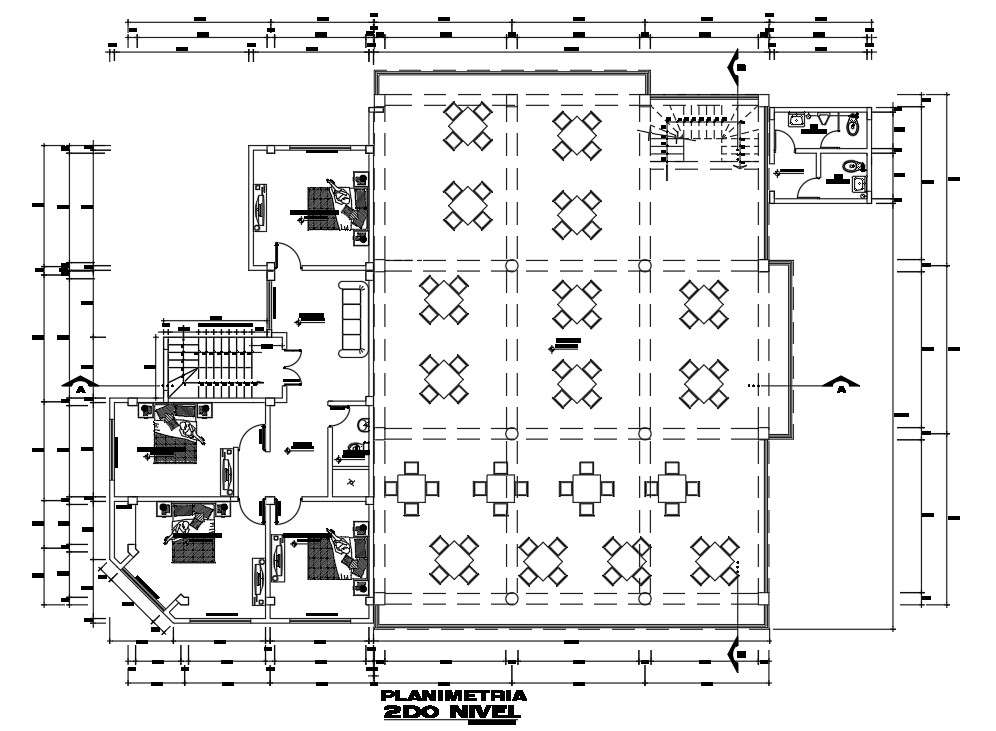
Enlarged plan of Restaurant interior drawing specified in this file. this file consists of a staircase plan, dining area, bar counter, kitchen, toilet, and reception area, utilities detail with all furniture layout detail given in this file. Thanks for downloading the file and another CAD program from the cadbull.com